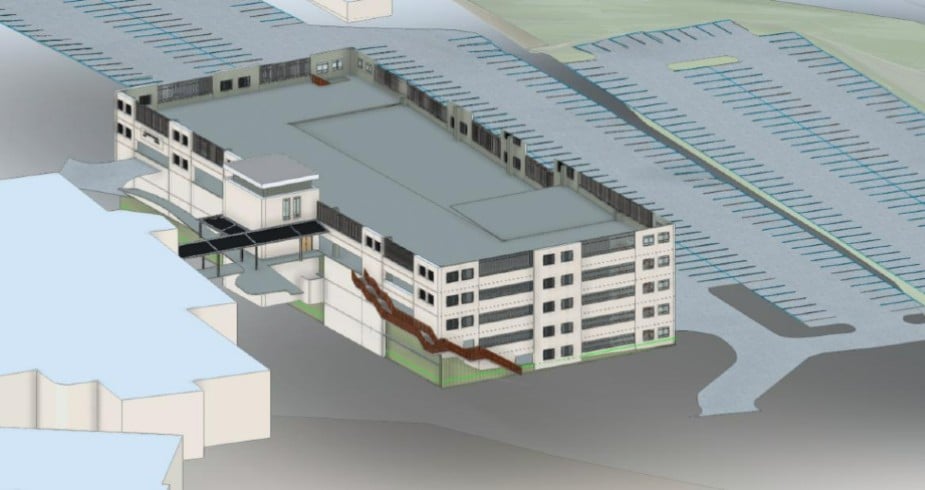
New Parking Garage – Wilkes Barre
Owner: Departments of Veteran Affairs
Value: $20M
Location: Wilkes Barre, PA
Services: CPM Schedule & Cost Estimate
The scope of work shall generally consist of, but not limited to the following; providing all labor, materials, tools, equipment, permits, testing, and reports required to construct a new parking structure to accommodate approximately 435 vehicles on the existing VA campus of the Wilkes-Barre VA Medical Center, 1111 East End Blvd, Wilkes-Barre PA as defined by the drawings and specifications. This project intends to construct a new parking structure for the hospital in the lower Lot B and the side of the hill. The project will include excavation, constructing temporary parking areas, water retention area, multiple single-story parking structure, elevators, lights, ceilings, alarm systems, fire suppression, cameras, electrical/information technology cabling, system controls, doors, signage, stairs, bituminous-treated flexible pavement system (asphalt), concrete, and associated structural components as shown on drawings and specifications. The exterior work includes the construction of multiple single-story parking structures to accommodate approximately 435 vehicles. Each level shall have a fall and suicide prevention barrier. The construction of the addition will require the relocation of utilities, erosion control, traffic control, site security, concrete, asphalt, and associated structural, horizontal, vertical work among other trades as shown on drawings and specifications. The entire structure must be fully outfitted with security cameras tied into the existing security master system, be fully lit, have fire and smoke detection tied in the existing facility-wide system, have a fire suppression system, have blue light phones tied into the existing security master system, and must have the ability to lockdown should an emergency arise.